城市·硅巷-面向未来设计 南京老烟厂更新国际设计竞赛
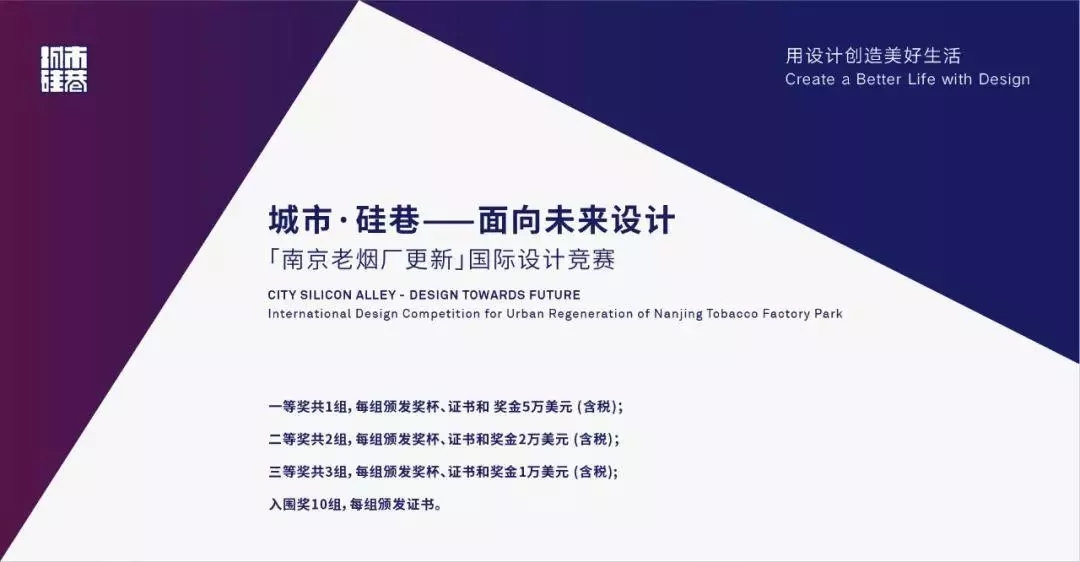
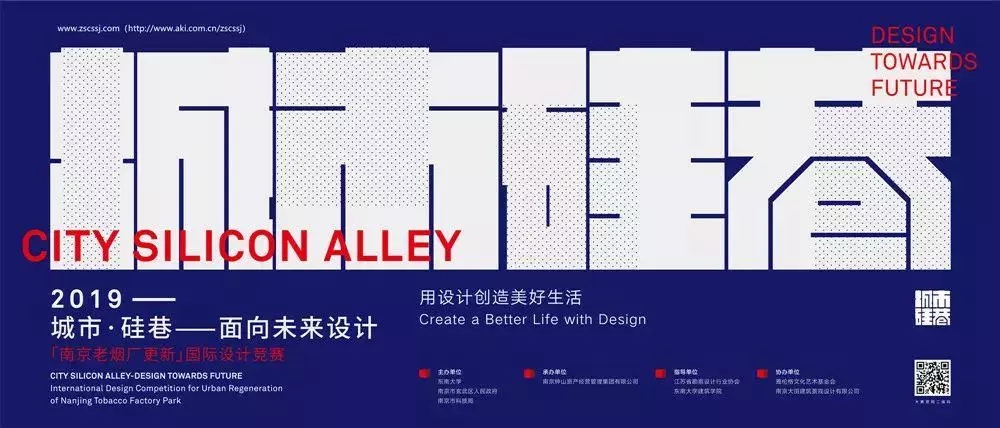
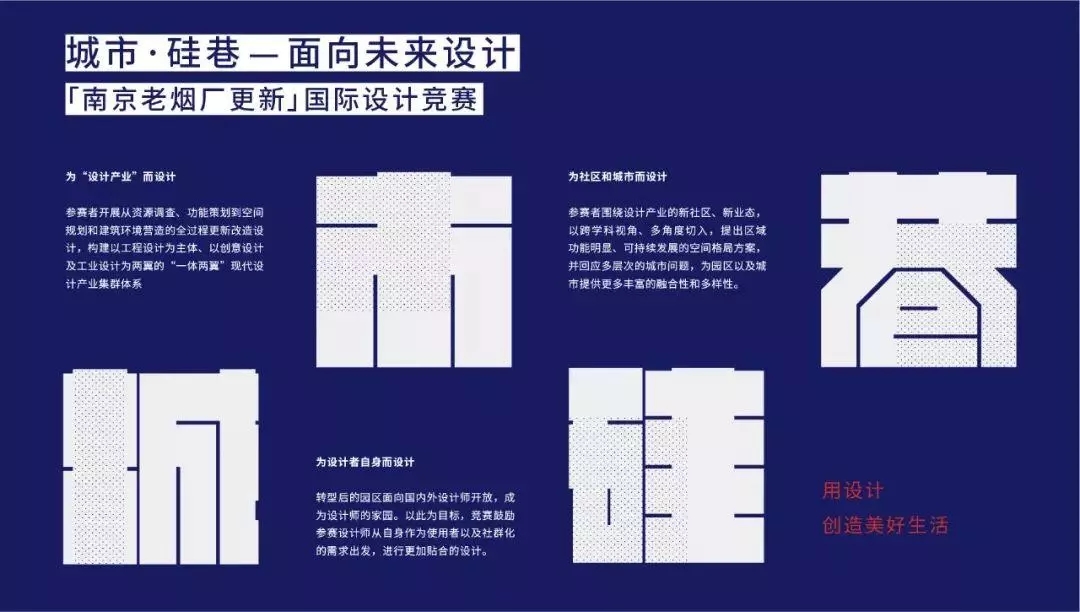
城市·硅巷——面向未来设计南京老烟厂更新国际设计竞赛
City Silicon Alley - Design Towards Future
International Design Competition for Urban Regeneration of Nanjing Tobacco Factory Park
竞赛背景及内容

2019年,南京市提出发展城市“硅巷”、建设创新名城的重要目标。“硅巷”一词来源于纽约曼哈顿,是一个由互联网与移动信息技术企业集中而形成的无边界科技园区。它与硅谷的区别在于,硅谷是在城市边缘区建设的具有完整高端服务配套的科技创新园区,而硅巷是以存量空间更新为主的创新科技产业集聚街区。
南京提出打造城市“硅巷”,玄武区作为主城核心区域将推动城区老厂房更新、盘活老校区等,激发主城区科教资源活力,打造集约高效、功能互补、结构完善、校地融合、产城一体、创新创业活跃度高的城市“硅巷”。
城市“硅巷”代表了城市从更新走向创新的发展格局与产业布局。其中,设计产业代表了面向未来、引领创新的重要发展动能。南京市玄武区,秉承这一理念并基于东南大学建筑设计学科的历史积淀和独特优势,致力于聚集国内外优质的设计资源,打造以设计产业为核心组成部分的玄武城市“硅巷”。
围绕这一目标,东南大学四牌楼校区(原中央大学校址)周围南京老烟厂、玄武区法院、东大科技园等地块,正在致力于形成以设计产业为聚集的环东大创新产业带,依托于东南大学四牌楼校区以及所在区域的悠久历史,以及作为中国近现代建筑重要的史迹和代表性文物以及中西融汇的集中体现,承载了从历史中汲取精髓并走向未来、与国际接轨,从而在城市发展的大环境中,提升空间品质,升级产业功能、整合集聚资源,建设创新型城区的重要使命。
在此基础上,玄武区首选南京老烟厂作为打造环东南大学创新设计产业带的启动项目,举办南京老烟厂更新全球设计竞赛,以“城市·硅巷——面向未来设计“为主题,邀请国内外建筑师、设计师在南京烟厂旧址范围,选取南京老烟厂整体园区进行创作。园区定位为以建筑设计产业为主的设计创业园区,同时面向城市居民,打造设计产业聚集地、城市新兴文化街区及南京玄武城市硅巷新名片。
设计作品主旨需融合于所处城市环境空间,并体现原创性和个性化的完美统一,达成艺术性和设计性的和谐共生,表达设计前瞻性的同时彰显文化的内涵,以提升人居环境品质,用设计创造美好生活。
Competition Background and Contents
In 2019, Nanjing put forward an important goal of developing city “silicon alley” and building a new famous city. Derived from Manhattan, New York, “Silicon Alley” is a borderless science and technology park gathering Internet-based and mobile information technology enterprises. Unlike the Silicon Alley which is an innovative technology park built on the edge of city with complete supporting high-end service, the Silicon Alley is a street block of innovative technology industry which mainly focuses on upgrading stock space.
Nanjing’s envision to build up a city “Silicon Alley” will promote Xuanwu district as core area to renovate old factories and campuses, inject new vitality to the scientific and teaching resources of high-learning institutions in the downtown, and build a city “Silicon Alley” with compactness, supplementary functions, improved structure, college-enterprise convergence, integration of industry and city, and active innovation and start-up.
The city “Silicon Alley” represents the development pattern and industry layout of a city from upgrading to innovation. In particular, the design industry represents the important development momentum of “Toward Future, Leading Innovation”. Adhering to this philosophy and based on the historical experience and unique advantages of the forte of architectural design of Southeast University, Nanjing Xuanwu District is committed to gathering quality design resources at home and abroad to Xuanwu’s city “Silicon Alley” with the design industry as its core component.
Centering on this goal, five plots around Sipailou Campus of Southeast University (former site of Central University), including old Nanjing Tobacco Factory, Court Plot of Xuanwu District, and Technology Park of Southeast University, are committing to form an innovation industry belt around Southeast University gathering design industry. With the long history of Sipailou Campus of Southeast University and its surrounding area, significant sites of China’s modern architectures and representative cultural relics, and manifestation of the convergence of Chinese and western culture, it carries the important missions of inheriting essence from the history and facing future and aligning with the international practice so as to improve space quality, upgrade industry functions, consolidate and gather resources, and build up an innovative downtown from within the great environment of urban development.
Based on that, Xuanwu District selected old Nanjing Tobacco Factory as the start-up project of the innovation and design industry belt around Southeast University and host the global design competition of upgrading old Nanjing Tobacco Factory. The competition is themed on “City Silicon Alley, Design towards Future”. Domestic and international architects and designers are invited to create their works on the former site of Nanjing Tobacco Factory. The park is positioned as a design & start-up park which mainly focuses on architecture design. At the same time, it will also serve Nanjing citizens to build a new business card as a design industry cluster, an urban emerging cultural street, and Nanjing Xuanwu silicon alley.
The theme of the design works should be integrated into the urban environment space where they are located, and embody the perfect unity of originality and individuation, so as to achieve a harmonious symbiosis of artistry and design, express the design foresight and highlight the cultural connotation at the same time, so as to improve the quality of living environment and create a better life with design.
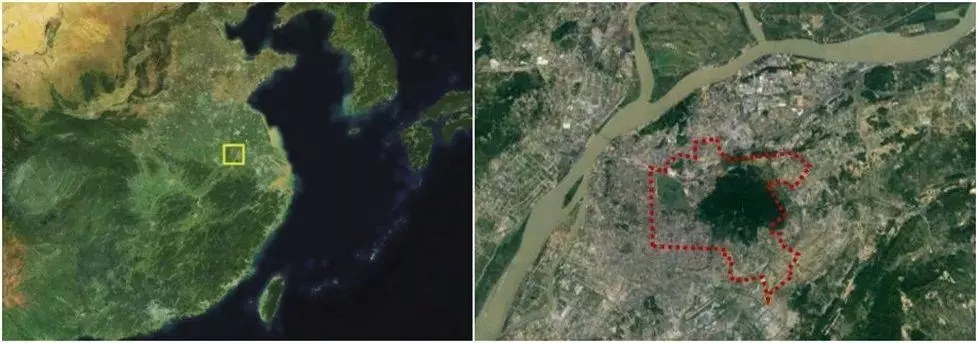
组织机构 Organization
主办单位
东南大学
南京市玄武区人民政府
南京市科技局
承办单位
南京钟山资产经营管理集团有限公司
指导单位
江苏省勘察设计行业协会
东南大学建筑学院
协办单位
雅伦格文化艺术基金会
南京大田建筑景观设计有限公司
Host:
Southeast University
People's Government of Xuanwu District, Nanjing
Nanjing Science and Technology Bureau
Co-organizers:
Nanjing Zhongshan Asset Management Group Co., Ltd.
Guided by:
Survey and Design Industry Association of Jiangsu Province
Architectural School of Southeast University
Coordinators:
Foundazione EMGdotART
Nanjing Darchieve Architectral and Landscape Design Co., Ltd
竞赛项目(标的)概况
南京老烟厂改造项目基地位于南京市玄武区杨将军巷及碑亭巷交汇处。周边近1912商业街区,园区南侧分布有原国立美术馆旧址、江宁织造博物馆、江苏省美术馆、六朝博物馆、南京总统府等民国建筑,园区北侧为居民住宅区。园区原为南京卷烟厂旧址,占地面积约15715.5㎡,总建筑面积33587.82㎡。
项目街区范围:
园区范围东临碑亭巷、南至石婆婆庵,西侧与南京市玄武医院用地相邻,北侧为杨将军巷。园区内共十三栋建筑,大多已空置,部分在用建筑为金梦都集团办公、烟厂包装生产厂房功能。建筑以厂房建筑、办公建筑为主,园区内有一民国时期建筑(E栋)。东南侧曼度广场(M0-M4)为商业综合体,一层东南侧临街部分为商铺,2-4层为餐饮及电影院,一层靠烟厂园区内部为厂房。
Overview of Competition Items (Target)
The renovation project base of Nanjing Tobacco Factory is located at the intersection of Yangjiangjun Lan and Beiting Lane in Xuanwu District, Nanjing. The area is close to 1912 Commercial Street. The former National Art Museum, Jiangning Weaving Museum, Jiangsu Provincial Art Museum, Six Dynasties Museum, Nanjing Presidential Palace and other buildings are distributed on the south side of the park. Residential areas are located on the north side of the park. The park was originally the former site of Nanjing Tobacco Factory, covering an area of 15,715.5m2, with a total construction area of 33,587.82m2.
The park is bounded by Beiting Lane in the east, Shipopuo Nunnery in the south, Xuanwu Hospital in the west and Yangjiangjun Lane in the north. There are a total of 13 buildings in the park, most of which are vacant. Some of the buildings in use serve as offices of Jinmengdu Group and packaging and production plants of tobacco factories. The buildings are mainly factory buildings and office buildings. There is a building in the time of Republic of China (Building E) in the park. Mandu Plaza (M0-M4) on the southeast is a commercial complex, with shops on the southeast frontage on the first floor, restaurants and cinemas on the second to fourth floors, with factories on the first floor near the inside of the tobacco factory park.
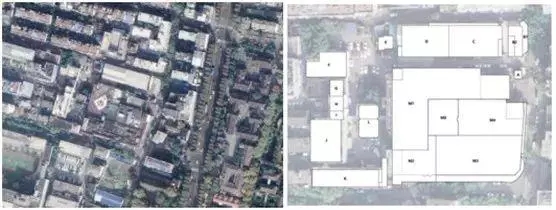
竞赛任务
竞赛设计任务范围
竞赛设计工作范围为以环东南大学设计产业带为基础,对南京老烟厂厂区整体环境进行提升改造,规划厂区内各个建筑功能,对外立面及室内进行设计改造,曼度广场各个立面提升改造,并对曼度屋顶空间进行改造利用的概念设计方案。
参赛者应为整个厂区设计生态的目标而设计,结合自身使用考虑,融合对社区生活、产业业态可持续性、智慧厂区等延伸性思考,体现融合性、多样性等特征。
竞赛具体设计任务要求
南京老烟厂厂区范围东临碑亭巷、南至石婆婆庵,西侧与南京市玄武医院用地相邻,北侧为杨将军巷。占地面积约15715.5㎡,总建筑面积33587.82㎡。
设计任务包括:
厂区规划——针对老烟厂进行整体重新规划改造,提出创意园区的新概念,打造成建筑设计产业为主的设计产业园区,并植入其他配套功能,激活整体园区,使之成为南京设计之都的新名片。
空间营造——打破传统厂区改造设计理念,以“对话过去”、“老城市、新活力”、“面向未来”为主题,打造园区特色空间。在空间营造中,体现出南京城六朝古都的文脉底蕴,利用当代设计手法,创造南京“新城”印象的创意空间。
城市硅巷——老烟厂更新除对老厂区内进行重新规划设计、对内室内外空间营造、景观设计之外,改造设计应充分考虑老厂区环境提升对周边城市环境的带动作用,引领未来城市更新发展趋势,融合城市硅巷发展理念,以城市设计的思维改造产业园区。
竞赛设计方案涵盖:a. 总体规划设计;b. 建筑改造概念设计;c.室内概念设计
Task Scope of Competition Design
The scope of competition design is based on the design industry around Southeast University. It is a conceptual design scheme to upgrade the overall environment of Nanjing Tobacco Factory Park, plan various building functions in the park, design and reform the exterior facade and interior, upgrade various facades of Mandu Plaza, and transform and utilize the roof space of Mandu.
Participants should design for the ecological goal of the whole park, combine their own use considerations, and integrate extended considerations on community life, sustainability of industrial formats, smart parks, etc. to reflect the characteristics of integration and diversity.
Requirements for the Specific Design Task
The park is bounded by Beiting Lane in the east, Shipopuo Nunnery in the south, Xuanwu Hospital in the west and Yangjiangjun Lane in the north. It covers an area of 15,715.5m2, with a total construction area of 33,587.82m2.
The design tasks include
Park Planning - The overall park of the tobacco factory will be re-planned and renovated, with the design industry park, which is dominated by architectural design industry, as its function, and other supporting functions will be implanted to activate the overall park. With the goal of creating a new business card for Nanjing’s design capital, the new concept of creating an creative park is put forward.
Space Design - Breaking the traditional design concept of factory renovation, the theme is “Dialogue with the Past”, “Old City, New Vitality” and “Facing the Future” to create a special space in the park. In the space construction, it reflects the cultural background of the ancient capital of six dynasties in Nanjing city, making use of contemporary design methods to create the creative space of Nanjing’s “new city” impression.
City and Silicon Alley - In addition to re-planning and designing the park, creating indoor and outdoor space in the park and landscape design, the renovation design should fully consider the driving effect of the park environment improvement on the surrounding urban environment, lead the future urban renewal development trend, integrate the development concept of city silicon alley, and transform the industrial park with the thinking of urban design.
The competition design plan covers: a. Overall planning design; b. Conceptual design of architectural renovation; c.Interior conceptual design
奖励机制
一等奖共1组,每组颁发奖杯、证书和奖金5万美元 (含税)
二等奖共2组,每组颁发奖杯、证书和奖金2万美元 (含税)
三等奖共3组,每组颁发奖杯、证书和奖金1万美元 (含税)
入围奖10组,每组颁发证书
Award
There is 1 group of first prize, each group will be awarded of trophies, certificates and bonuses of $ 50,000 (including tax);
There are 2 groups of second prize, each group will be awarded of trophies, certificates and bonuses of $ 20,000 (including tax);
There are 3 groups of third prize, each group will be awarded of trophies, certificates and bonuses of $ 10,000 (including tax);
10 groups will be shortlisted, each group will be awarded of certificates
竞赛时间安排
方案征集开始日期:2019年10月15日
方案征集截止日期:2019年12月15日
初评截止日期:2019年12月31日
终评截止日期:2020年1月10日
Competition Schedule
Start date of proposal solicitation: October 15, 2019
Deadline for proposal solicitation: December 15, 2019
Deadline for initial review: December 31, 2019
Deadline for final review: January 10, 2020
竞赛分为两轮评选
• 第一轮初评:采取线上评选,由五名国内评委和四名国外评委(主席由中方评委担任)进行打分评选,选出入围方案。
• 第二轮终评:采取线下评选,由三名国内评委四名国外评委(主席由中方评委担当)现场评审,最终决出一、二、三等奖及入围奖。
The review of competition is divided into two rounds:
• First round, preliminary review: Online review is adopted, and five domestic judges and four foreign judges (chaired by Chinese judge) will score and select the shortlisted scheme.
• Second round, final review: Offline review is adopted, and three domestic judges and four foreign judges (chaired by Chinese judge) will score and select the winning scheme.
组委会联络
官方网站: www.zscssj.com
答疑和备选提交邮箱:zscssj@126.com
技术答疑联系人:
程似锦(Lily Cheng)+86 13120052071
Darchievelilycheng@163.com
竞赛咨询联系人:
黄教恒(Grace Huang)+86 180 4652 1588
1986691997@qq.com
Genie Lin: +86 18310791019;
songyigenie@outlook.com
Contact of the Organizing Committee
Official website: www.zscssj.com
Q&A and alternative mailboxes: zscssj@126.com
Q&A for technique issue
Lily Cheng +86 13120052071
Darchievelilycheng@163.com
Contacts:
Grace Huang +86 180 4652 1588;
1986691997@qq.com
Genie Lin +86 18310791019;
songyigenie@outlook.com
大赛官网报名通道现已开启:
www.zscssj.com(http://www.aki.com.cn/zscssj),点击“在线注册”填写详细报名信息。本次大赛免费报名,必须提前注册报名,确认报名成功才能提交作品;以团队报名者,团队成员人数原则上不超过10人,每个团队指定一位唯一联络人。
下载全文任务书
For all details and download thecompetition brief, please click on left lower corner.
http://www.aki.com.cn/zscssj/?from=&d=&l=cn#site
猜你喜欢
![]()